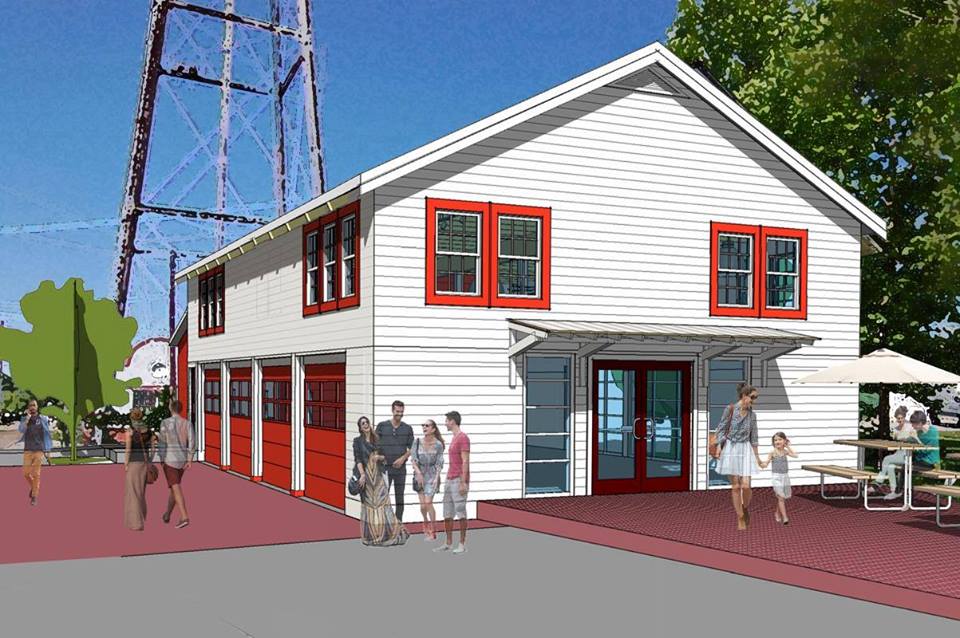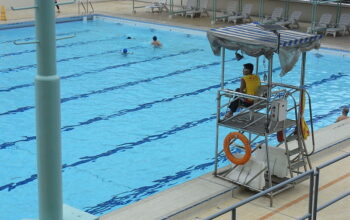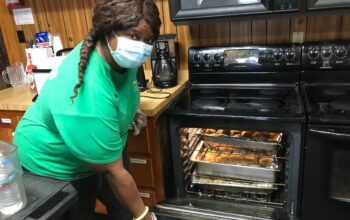As many have noticed, the old Firehouse building on N. Theard Street has been dismantled and all that remains is the foundation. There may be questions about the process and why this has happened.
The general consensus from all parties involved in this process was that the building should not be demolished, so the Construction Bid Documents called for the roof and ceiling to remain and be shored while the walls were replaced in sections. The Construction Bid Documents call for all other exterior wood framing to be demolished and replaced as part of the Base Bid.

After the removal of all interior and exterior wall covering materials by the contractor, it was apparent that the structural termite damage was more extensive than assumed, so the general contractor notified the Architect in writing that they were concerned for the safety of the workers.
They requested that they be allowed to thoroughly document and carefully dismantle and store the ceiling and roof framing, and decking for reinstallation after walls were complete.
A detailed plan of this process was requested and approved. This is only a change in the method of the construction process and not in the intended design of the renovation. There are no additional costs for designers or the contractor for this work. The building will be constructed according to the Original Bid documents and any approved modifications. It will be a great asset to the City when complete.




